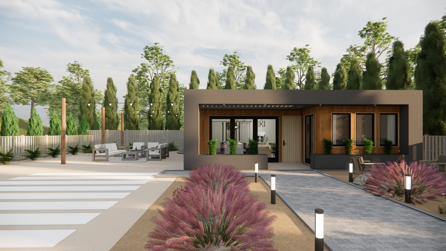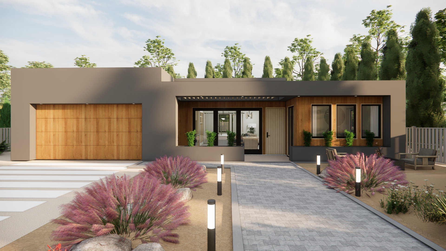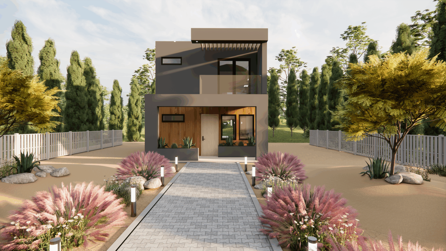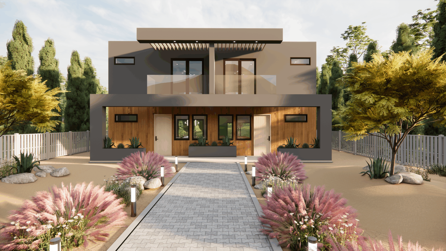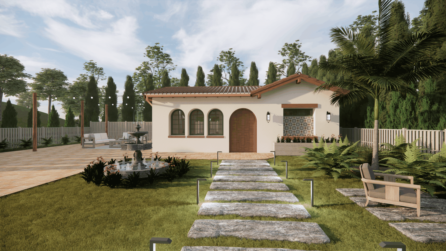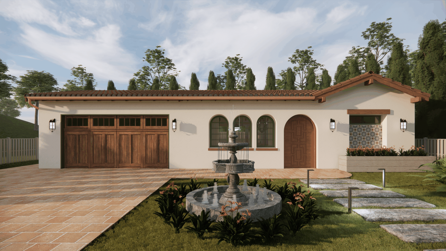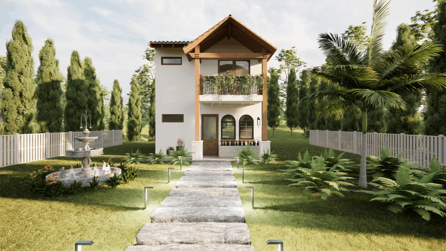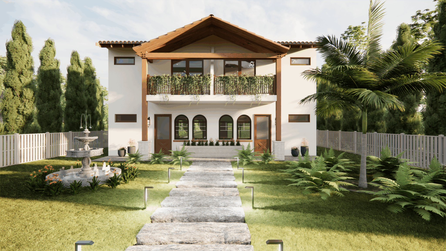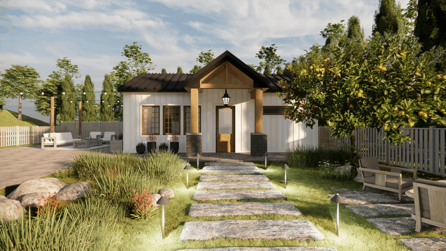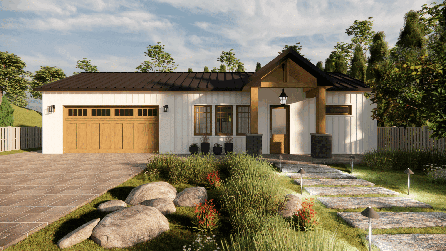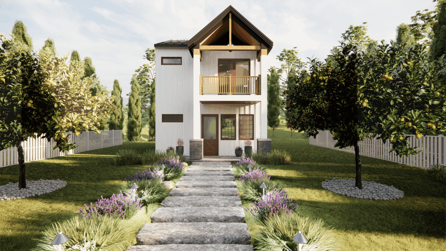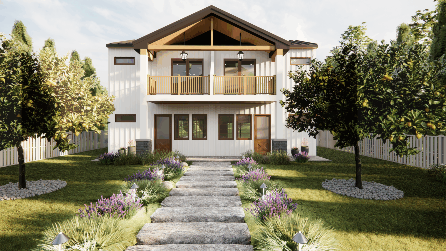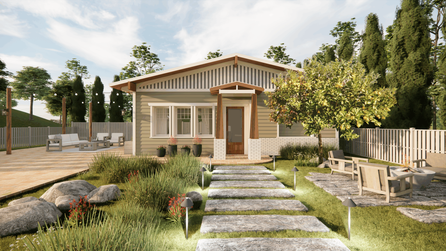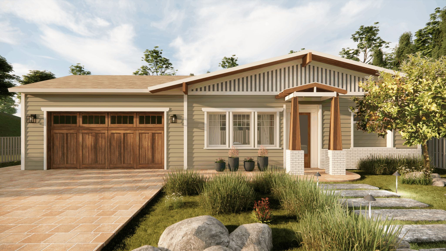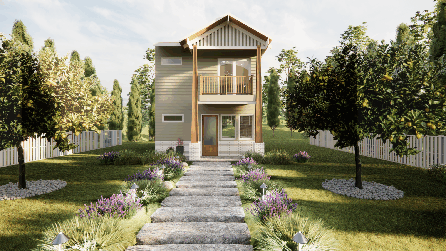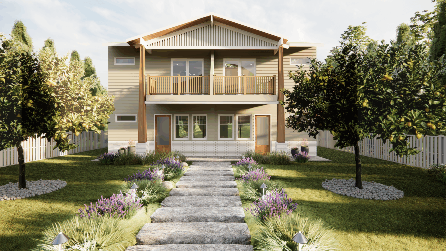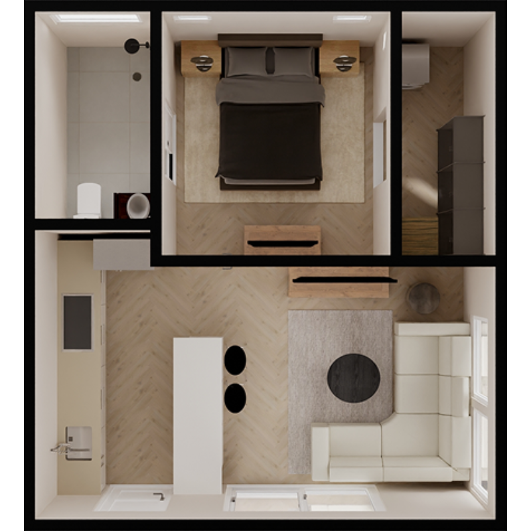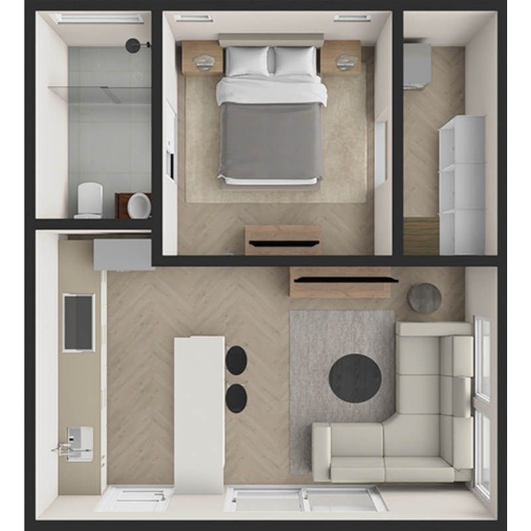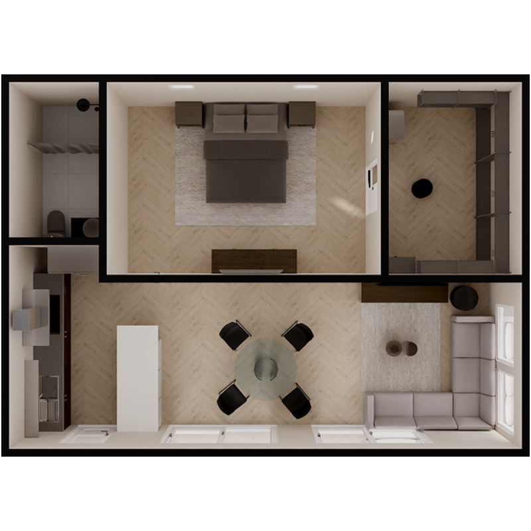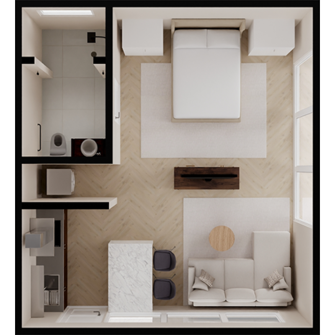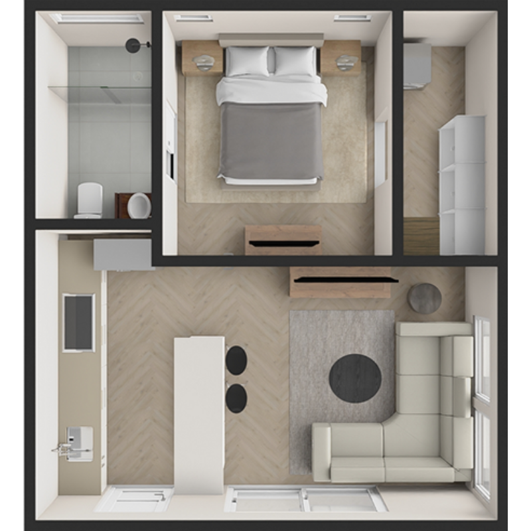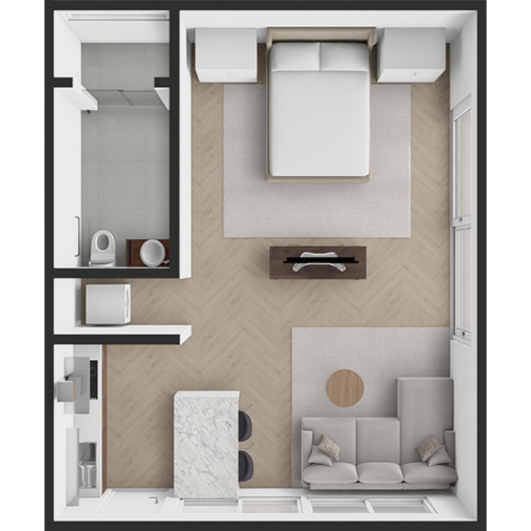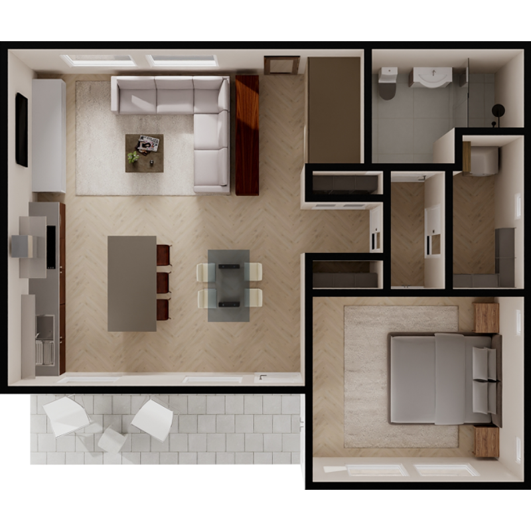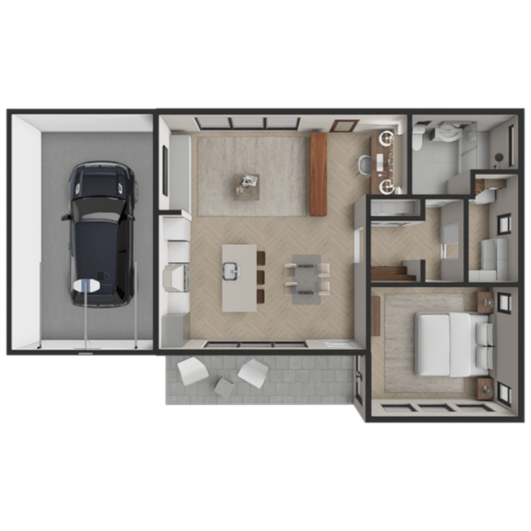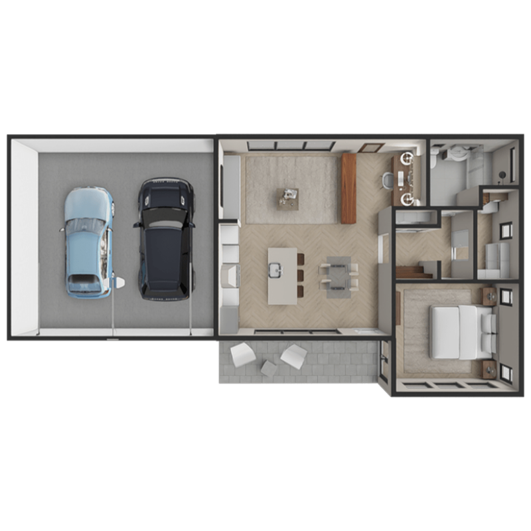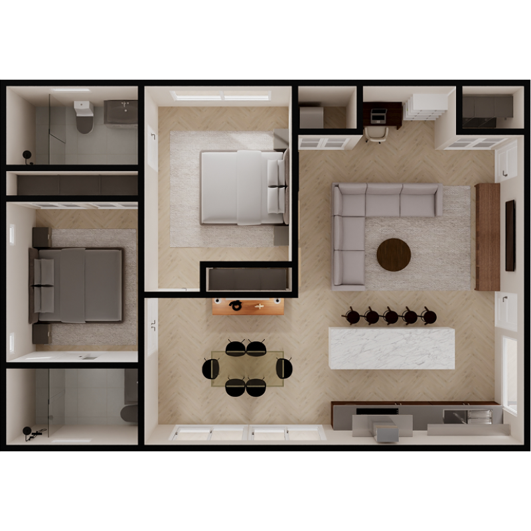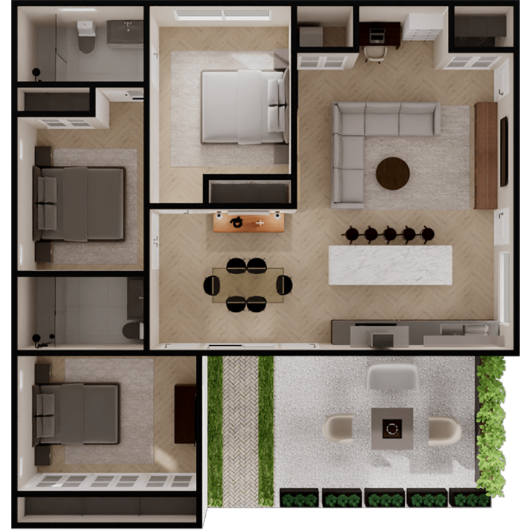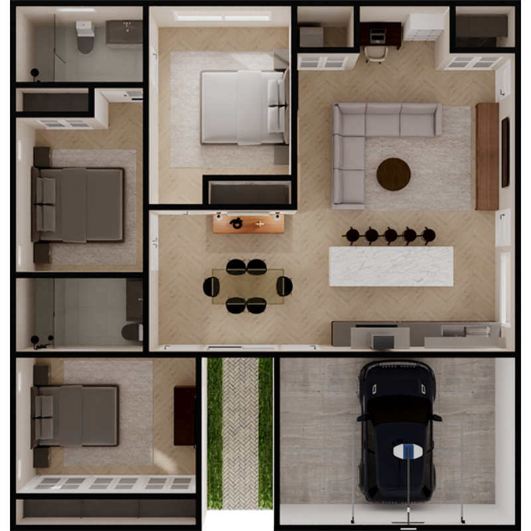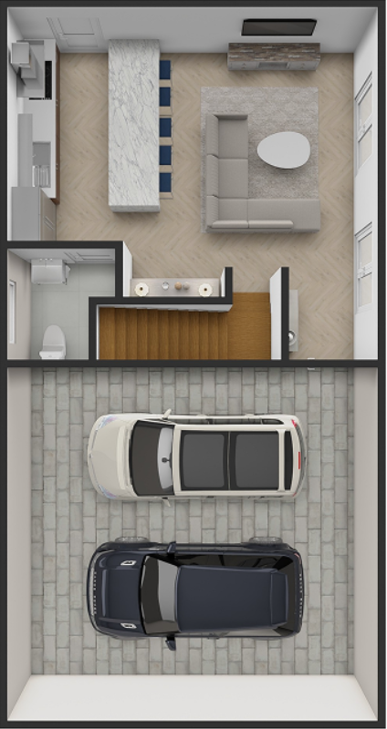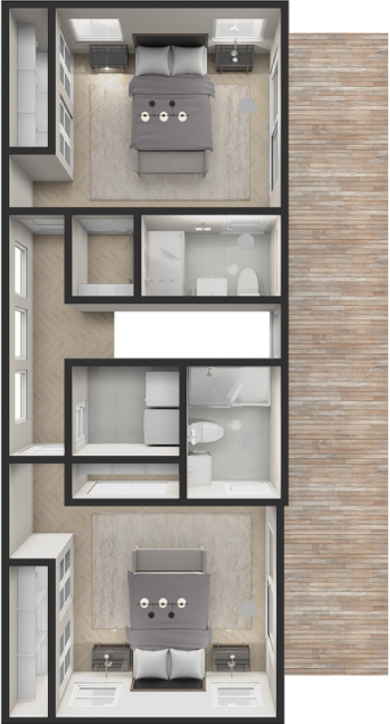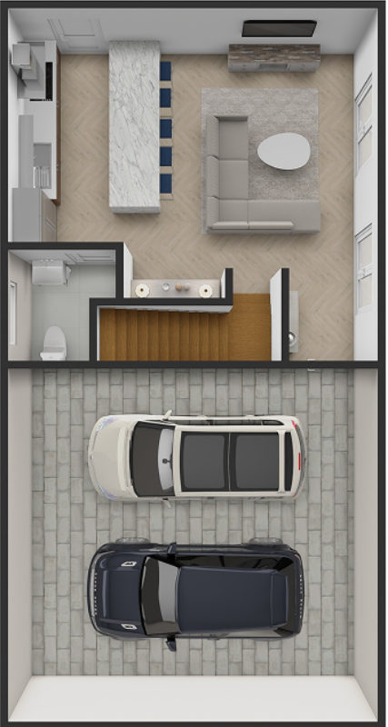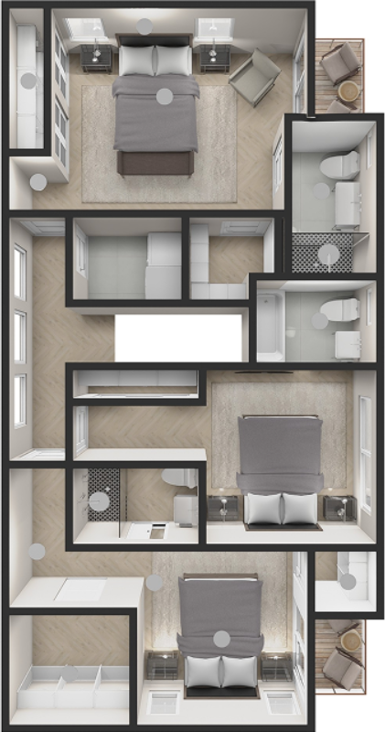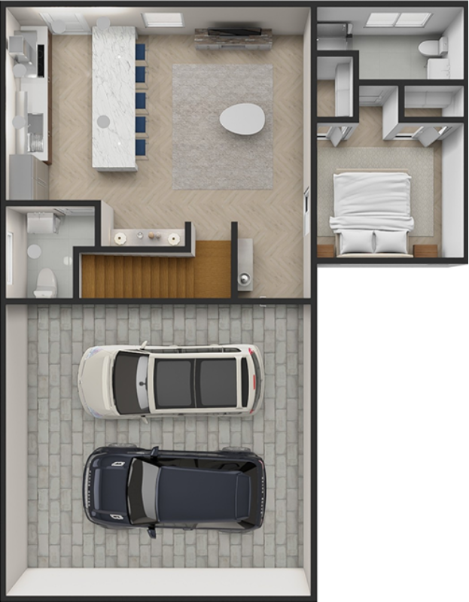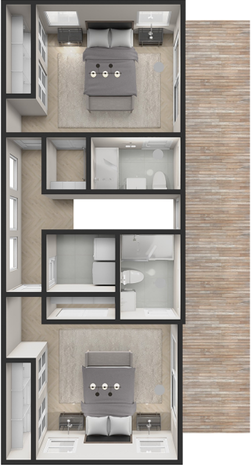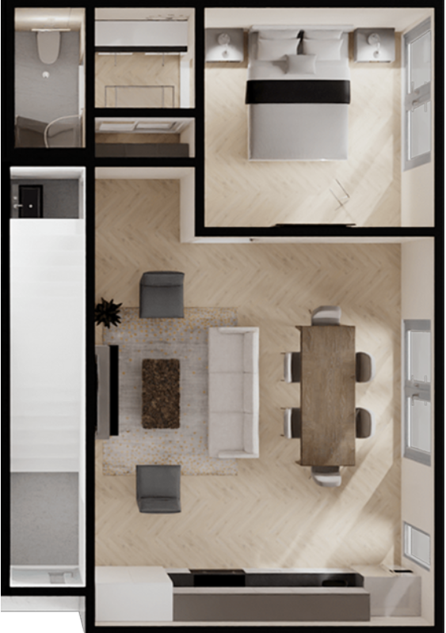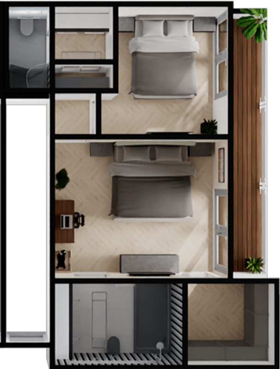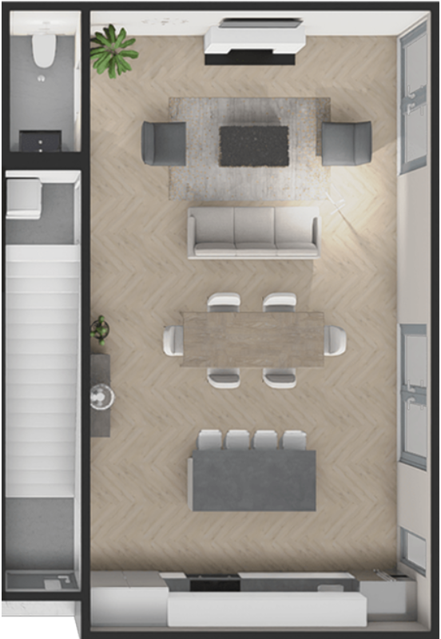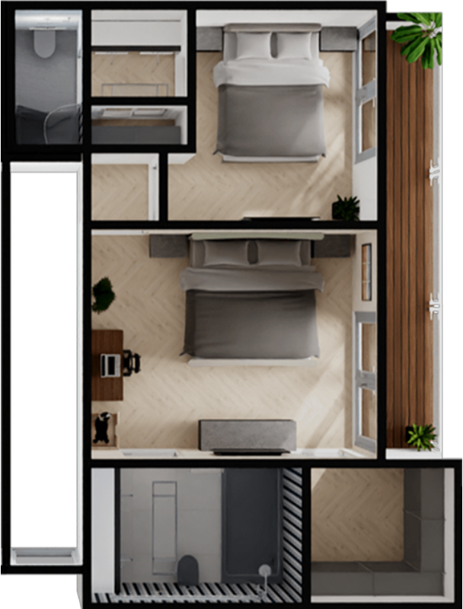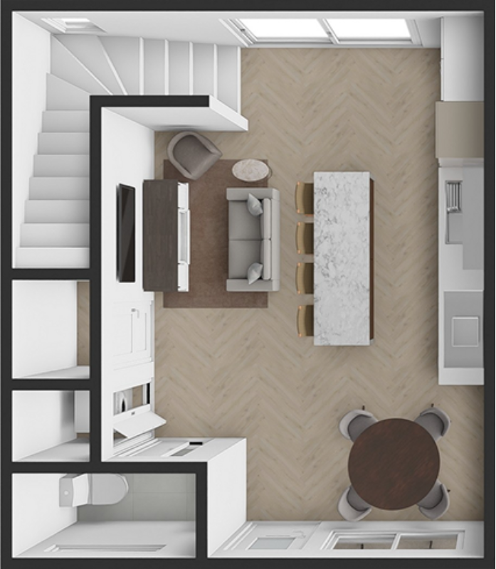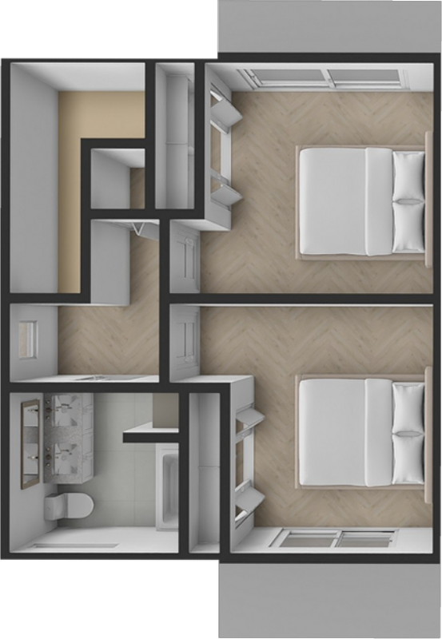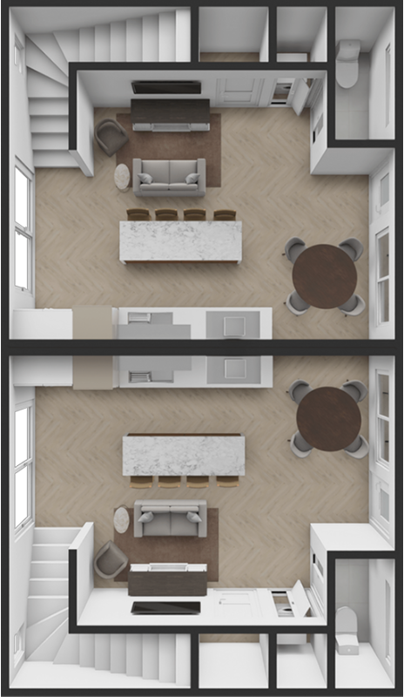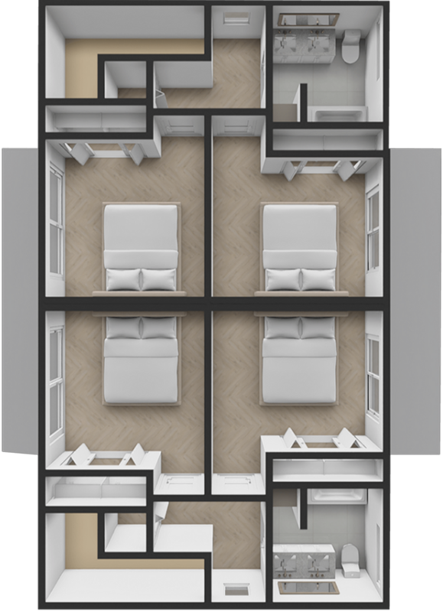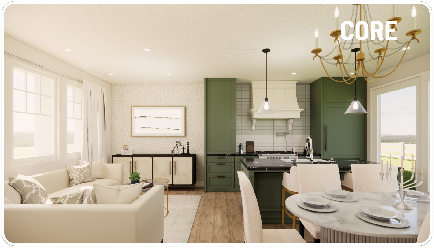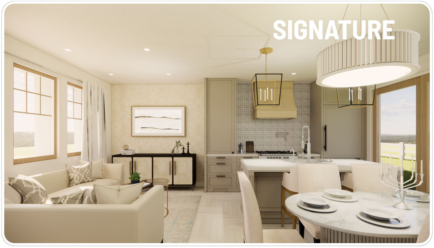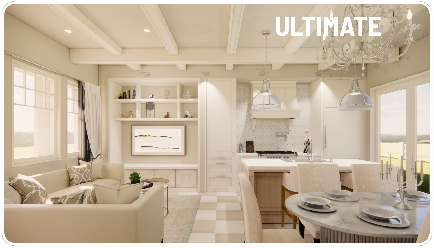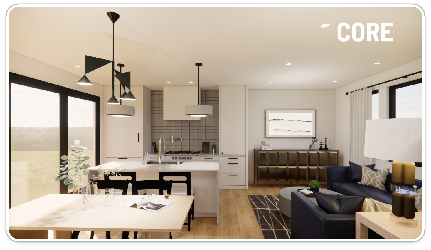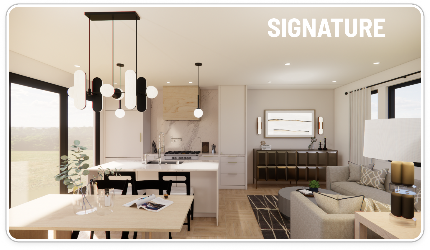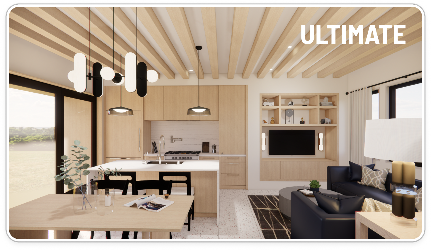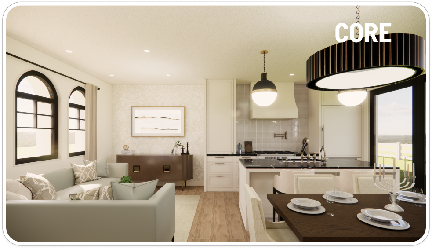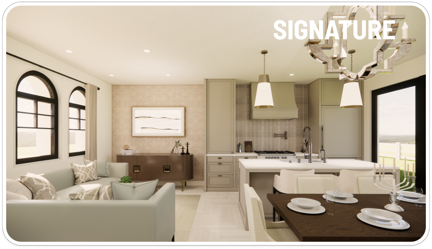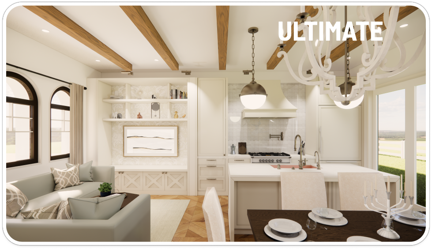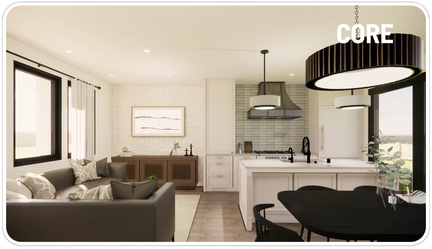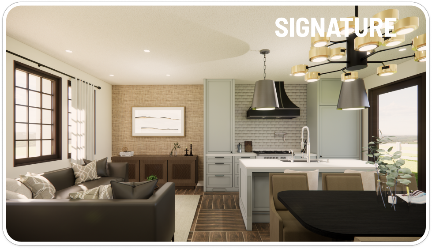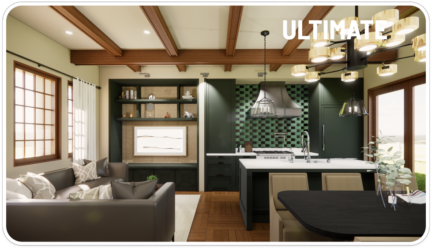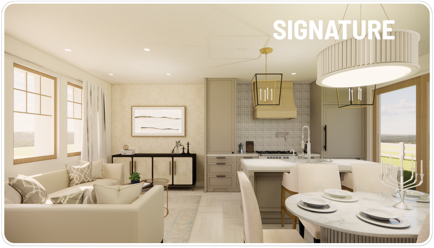
DESIGNER SERIES
Modular Homes CA Homeplex
SELECT AND CHANGE FEATURES INSIDE OUR MODELS AND VISUALIZE THE FINAL RESULTS
Our most comprehensive design solution includes high-end interior design by Kym Rodger Designs and lavish exterior landscape designs by Michael Bernier Designs.
The Designer Series has been uniquely designed as both a prefab solution and, in the event site conditions do not allow, may be built on site with traditional “stick built” construction.
(Pricing will depend on your location, site conditions, selected model, style, and finish quality)
EXPLORE
OUR DESIGNS
THE NOOK
ALSO AVAILABLE AS DUPLEX
THE NEST
ALSO AVAILABLE AS DUPLEX
THE SANCTUARY
ALSO AVAILABLE AS DUPLEX
833 Sq.Ft. One Bedroom One Bath
(749 Net Floor Area) (33 x 28′)
A
B
833 Sq.Ft. One Bedroom One Bath
plus 307 Sq.Ft. (14 x 22′)
1-car garage: 1,140 Total Sq. Ft.
(749 Net Floor Area) (47 x 28′)
833 Sq.Ft. One Bedroom One Bath
plus 482 Sq.Ft. (22×22′)
2-car garage: 1,317 Total Sq. Ft. (749 Net Floor Area) (55 x 28′)
C
THE SOLACE
ALSO AVAILABLE AS DUPLEX
1,120 Sq.Ft. 2 Bedroom 2 Bath with 54 Sq. Ft. Exterior 17.5 x 3 Ft Storage Area
(999 Net Floor Area) (40 x 28′)”
A
B
1,120 Sq.Ft. 2 Bedroom 2 Bath with Built in Desk/Bunk/Murphy Bed and Laundry Room
(1,053 Net Floor Area) (40 x 28′)
C
1,320 Sq.Ft. 3 Bedroom 2 Bath with 35 Sq. Ft. Utility Room
(1,195 Net Floor Area) (40 x 42′)
THE HOMESTEAD
ALSO AVAILABLE AS DUPLEX AND FOURPLEX
A
1,600 Sq.Ft. 2-Story 2 Bedroom 2.5 Bath including 460 Sq.Ft. attached 2-car garage
(980 Net Floor Area) (42 x 22′)
B
1,809 Sq.Ft. 2-Story 3 Bedroom 3.5 Bath including 460 Sq.Ft. attached
2-car garage
(1,181 Net Floor Area) (42 x 34′)
C
1,800 Sq.Ft. 2-Story
3 Bedroom 3.5 Bath
including 460 Sq.Ft. attached
2-car garage
(1,175 Net Floor Area) (42 x 22′)
THE LINLEY
ALSO AVAILABLE AS DUPLEX AND FOURPLEX
A
1,390 Sq.Ft. 2-Story
2 Bed; 2.5 Bath
(1,200 net floor area) (32 x 24.5′)
B
1,390 Sq.Ft. 2-Story
3 Bed; 3.5 Bath
(1,200 net floor area) (32 x 24.5′)
THE FLEXI
ALSO AVAILABLE AS FOURPLEX
920 Sq.Ft. 2-Story 2 Bedroom 1.5 Bath
(749 Net Floor Area) (20 x 23′)
DUPLEX
1,840 Sq.Ft.
(40 x 23′)
* Base price includes permanent installation per CA building code with typical site conditions and cost is subject to change based on market conditions and material pricing. Site feasibility, site prep including standard foundation & utilities installation, transportation up to 200 miles, permitting management, and unit installation are all included. Unique site conditions may increase price. City Permit fees, 3rd party reports, Utility or Impact Fees are EXCLUDED.
THE SANCTUARY
Select and change features inside our models and visualize the final results!
*Base price indludes standard finish options. Photos shown include upgrades.
FREQUENTLY
ASKED QUESTIONS
What is an ADU?
An ADU is accessory to a primary residence and has a complete independent living facility for one or more persons.
What is a Junior ADU (JADU)?
A Junior Accessory Dwelling Unit or JADU is a unit that is no more than 500 square feet in size and contained entirely within a single-family residence.
How many ADUs can I have on my property?
•Single Family Home
One ADU and one JADU are permitted per lot within the proposed space of a single-family dwelling or existing space of a single-family dwelling or accessory structure that meets specified requirements such as exterior access and setbacks for fire and safety.
• Multi-Family Home
Detached: Multifamily lots qualify for two detached, new construction ADUs on lots with a proposed multifamily dwelling, or up to eight detached ADUs on a lot with an existing multifamily dwelling, not to exceed the total number of existing units on the lot.
Conversion: At least one conversion ADU within an existing multifamily dwelling and up to 25 percent of the number of units in the existing multifamily dwelling
What are the size requirements?
By ordinance, A jurisdiction may establish minimum and maximum unit size requirements for both attached and detached ADUs; however, maximum unit size requirements must allow a detached ADU of at least 850 square feet with one bedroom, or 1,000 square feet for ADUs with more than one bedroom. For local agencies without an ADU ordinance, maximum unit sizes are 1,200 square feet for a new detached ADU and up to 50 percent of the floor area of the existing primary dwelling for an attached ADU (at least 800 square feet).
What are the height requirements?
There is no height limit contained in State ADU Law, but local agencies may impose height limits provided that the limit is no less than 16 feet.
What are the setbacks?
A jurisdiction may impose setbacks for the creation of ADUs. A setback of no more than four feet from the side and rear lot lines shall be required for an attached or detached ADU. Additional setback requirements may be required in the Coastal Zone if required by a local Coastal Program. No setback shall be required for an ADU created within an existing living area or accessory structure or an ADU created in a new structure in the same location as an existing structure, while not exceeding the existing dimensions, including height. A local agency may still apply front yard setbacks for ADUs, but front yard setbacks cannot preclude an ADU of at least 800 square feet.
How long do permits take?
Applications to create an ADU or JADU shall be considered and approved ministerially within 60 days from the date the local agency receives a completed application. Although the allowed 60-day review period may be interrupted due to an applicant addressing comments generated by a local agency during the permitting process, additional 60-day time periods may not be required by the local agency for minor revisions to the application.
Is there an owner occupancy requirement?
No. The updates to State ADU Law removed the owner-occupancy requirement for newly created ADUs effective January 1, 2020. However, should a property have both an ADU and JADU, JADU law requires owneroccupancy of either the newly created JADU or the single-family residence. Under this specific circumstance, a lot with an ADU would be subject to owner-occupancy requirements.
Can I rent out my ADU?
Yes. State Law allows you to rent an ADU for periods longer than 30 days.
How much can I rent my ADU for?
The rental income potential for your ADU depends on various factors, including its size, location, number of bedrooms, and local market trends. Contact us for a detailed rental income analysis tailored to your vision. Our team can provide insights into market rates and help you maximize your investment.
What are the financing options?
The most commonly used options are cash-out refinances, renovation loans, savings, personal loans, and construction loans. You can CONTACT US for more information, and we may be able to connect you to our preferred lenders and help your ADU vision come to life.
Are there financial assistance programs available for ADUs?
As of today, depending on your jurisdiction, there are some programs that could help you finance your ADU. Like the CalHFA Program (Currently Paused), ADU Loan Programs from the city, Rebates for energy efficiency, among others.
Prefab Homes
hello@homeplex.net
(424) 428-8000
145 W Broadway
Long Beach, CA 90802
DRE #02186195
© 2025. All rights reserved. HOMEPLEX, The New American Dream are registered trademarks of HOMEPLEX, INC.

